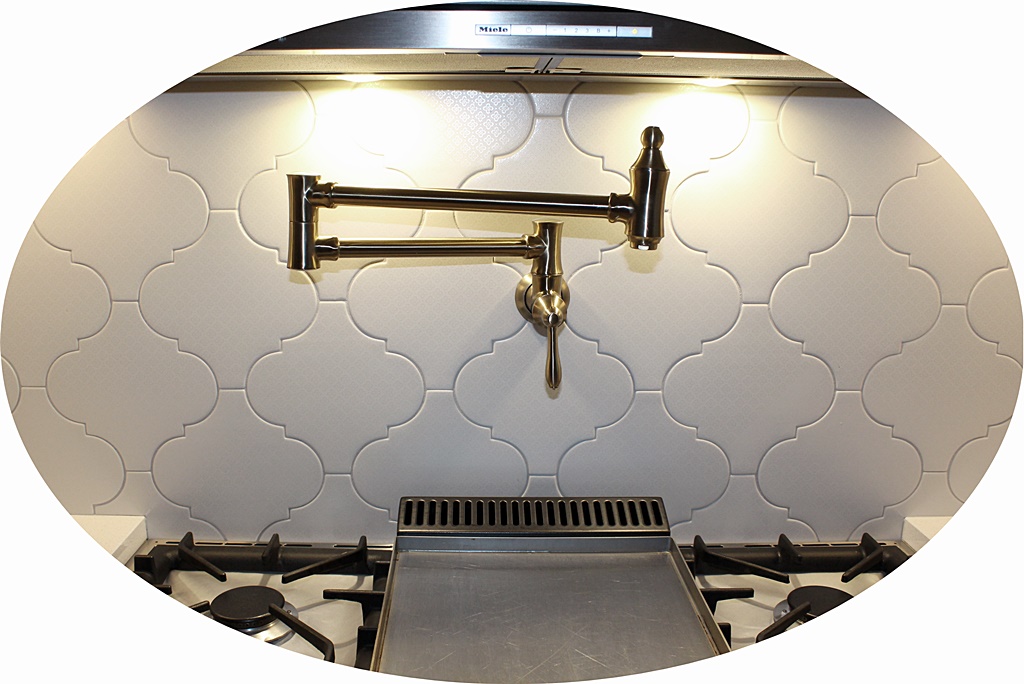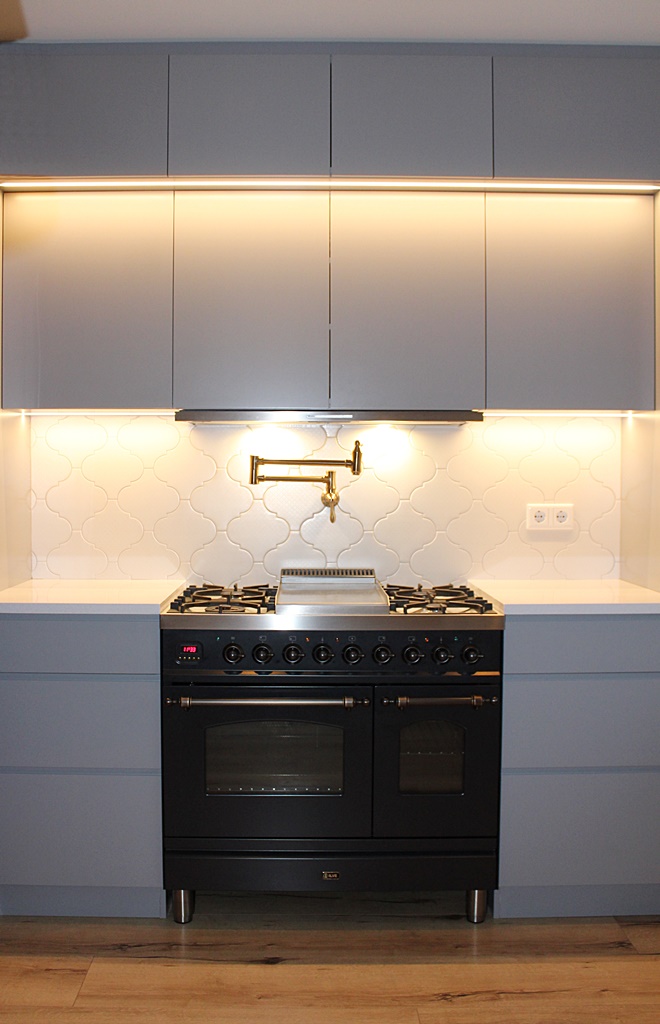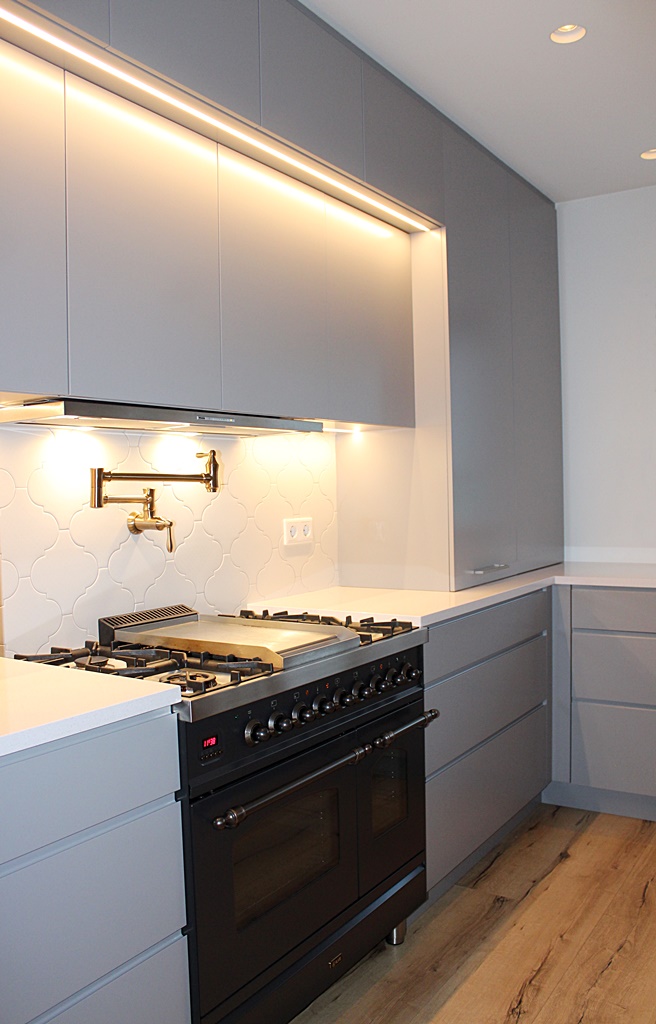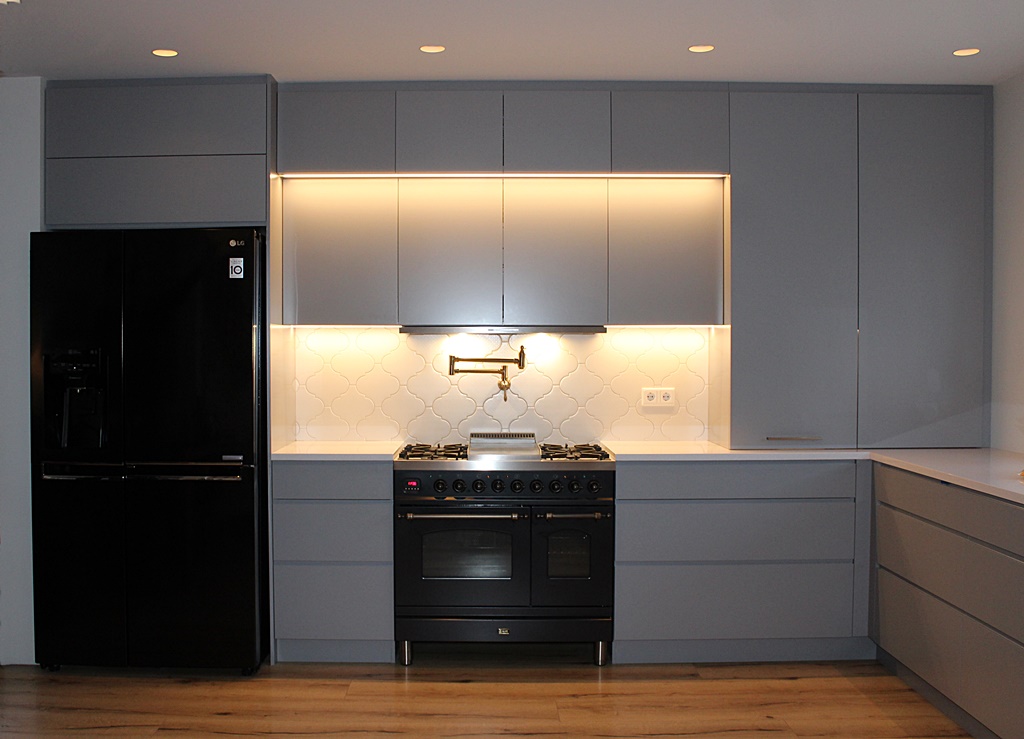Í eldra húsi í Reykjavík var skipulagi á aðalhæðinni snúið við.
Eldhúsið var fært þar sem stofan var og veggir teknir niður til að mynda eitt opið rými milli eldhúss, borðstofu og stofu. Enn er verið að vinna í hæðinni og koma því fleiri myndir seinna.
The main floor of an older house in Reykjavík was drastically changes. Now an open plan since walls were taken down to connect the living and dining room to the kitchen. The kitchen was moved to where the living room was and the living room to the space where the dining room and kitchen was.
Innrétting sérsmíði : Brúnás
Eldavél : Kokka
Blöndunartæki úr vegg : Pantað að utan
Flísar milli skápa : Egill Árnason
Borðplata : S. Helgason
Gólfefni : Parket og Gólf




