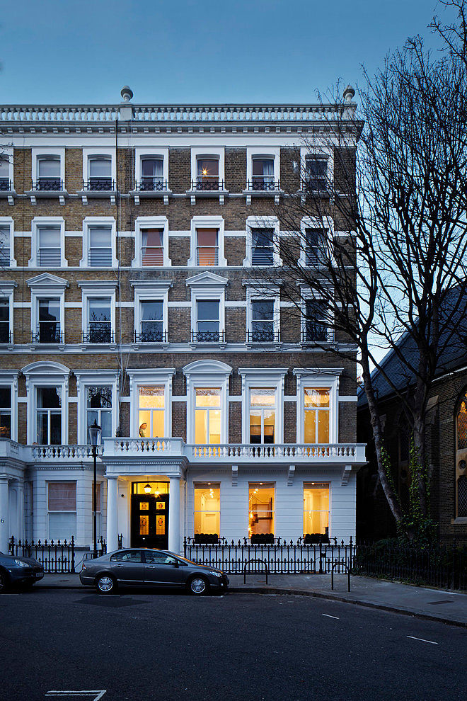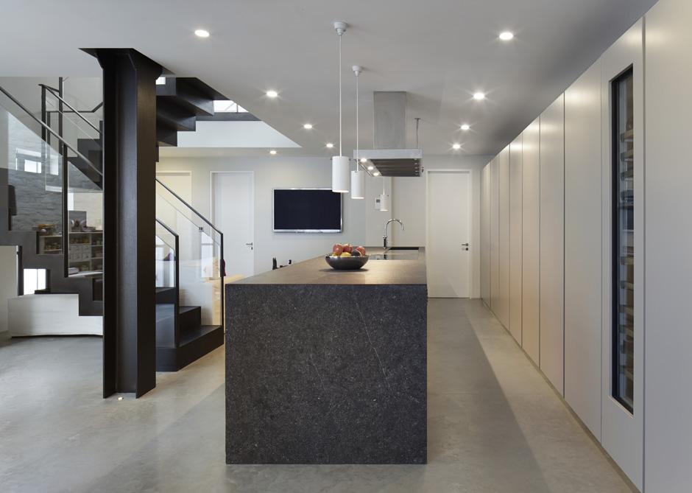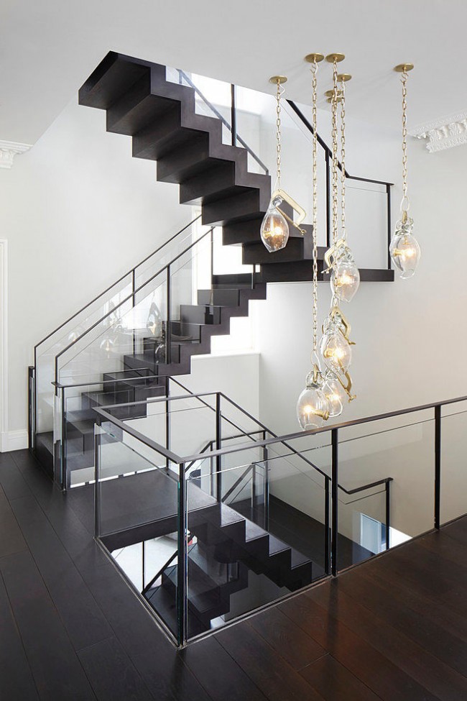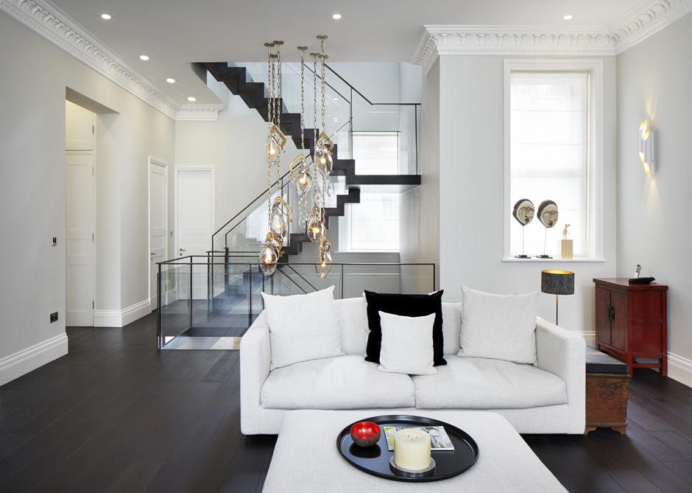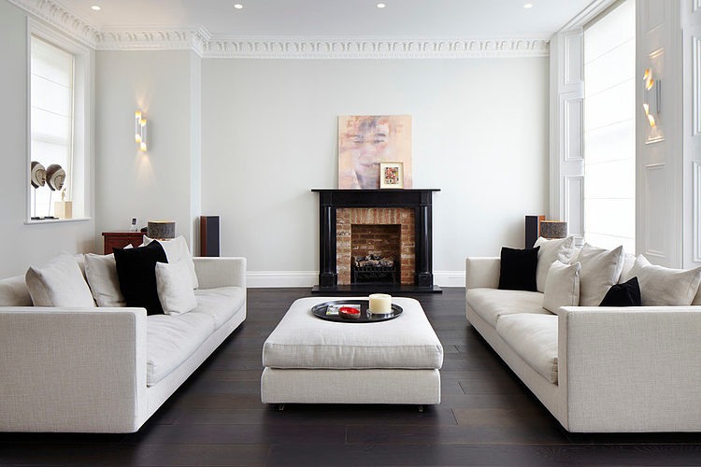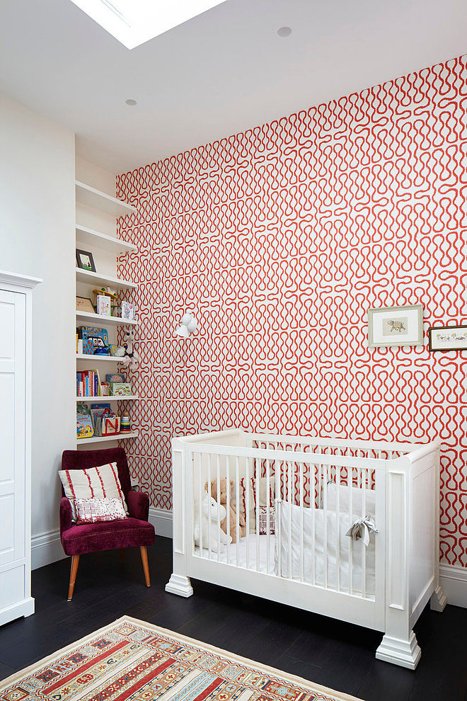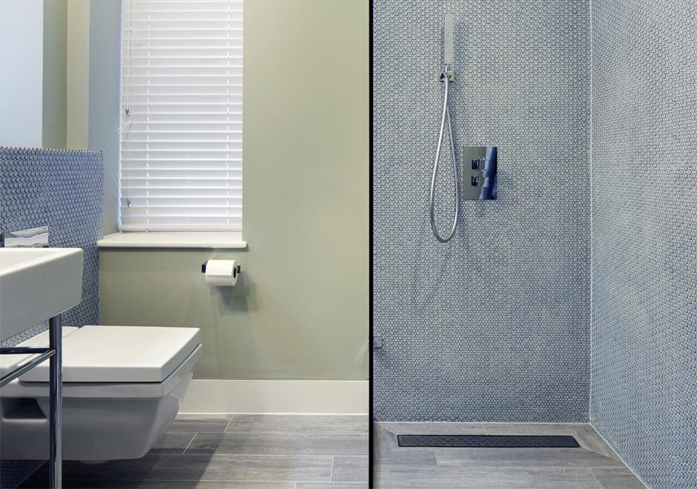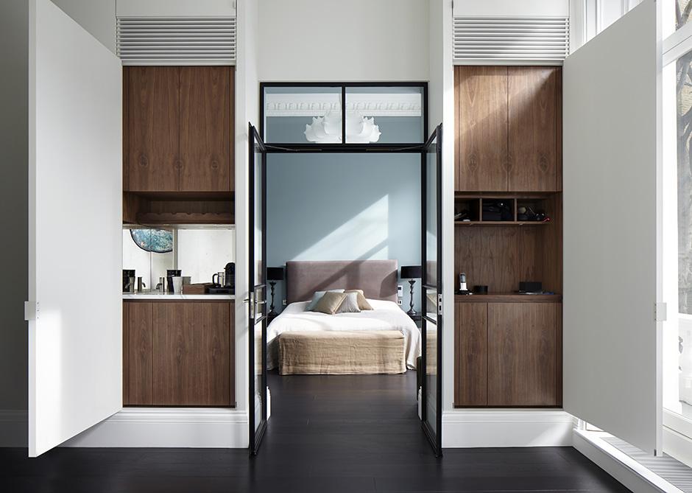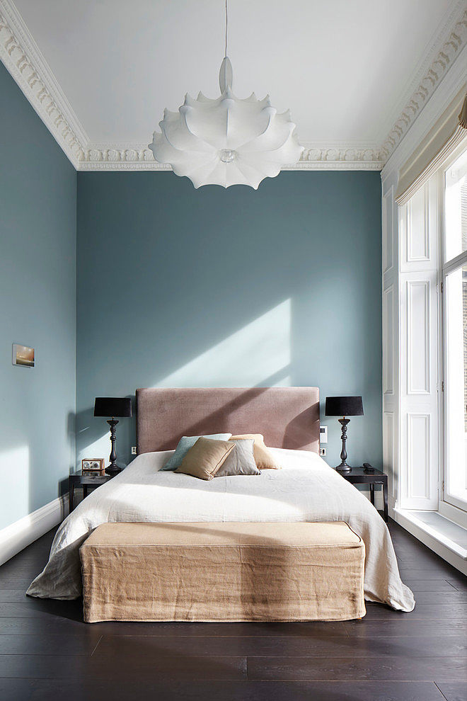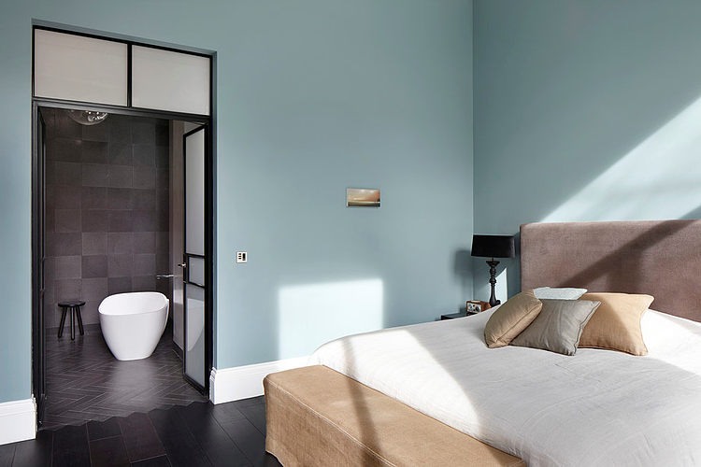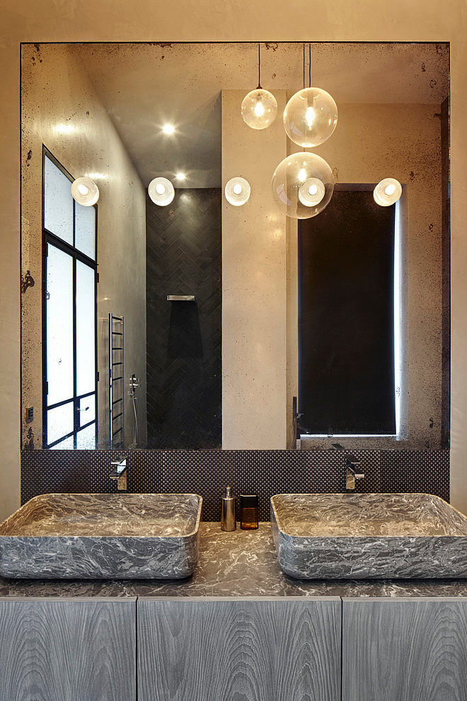Þessi þriggja hæða íbúð í London vann verðlaun fyrir Innanhússarkitektúr 2014 sem The Sunday Times, British Homes Award veitti en fyrir var íbúð á hverri hæð. Það var arkitektastofan Dyer Grimes Architecture sem sá um hönnunina sem fólst í að gera þessar þrjár hæðir að einni íbúð. Stiginn milli hæða spilar stórt hlutverk og honum leyft að taka sitt pláss, enda eins konar skúlptur frá neðstu og upp á efstu hæð. Í kjallaranum er stílhreint opið eldhús með borðstofu, rúmgóð stofa á jarðhæðinni ásamt barnaherbergjum og baðherbergi og á efstu hæð er hjónasvítan með eigin stofu, fataherbergi og baðherbergi. Litirnir í hjónaherberginu eru í algeru uppáhaldi hjá mér.
This three story home in London won the 2014 Interior Design Award by the Sunday Times British Homes Award but before the change there was a flat on every level. The architectural firm Dyer Grimes Architecture handled the renovation with the goal of creating a cohesive three leveled home. The sculptural staircase between levels plays a big role both in size and shape. A minimalistic open plan kitchen is in the basement with a dining area, a spacious living room on the ground floor along with children’s bedrooms and a master suite on the top floor, complete with a bed- and bathroom, a dressing room and a sitting room. I just love the color scheme in the master bedroom.
Viltu fylgjast með mér? Líkaðu þá endilega við Facebook síðuna mína hér: Stay tuned via my facebook page : Innanhússhönnun/Innanhússarkitektúr

