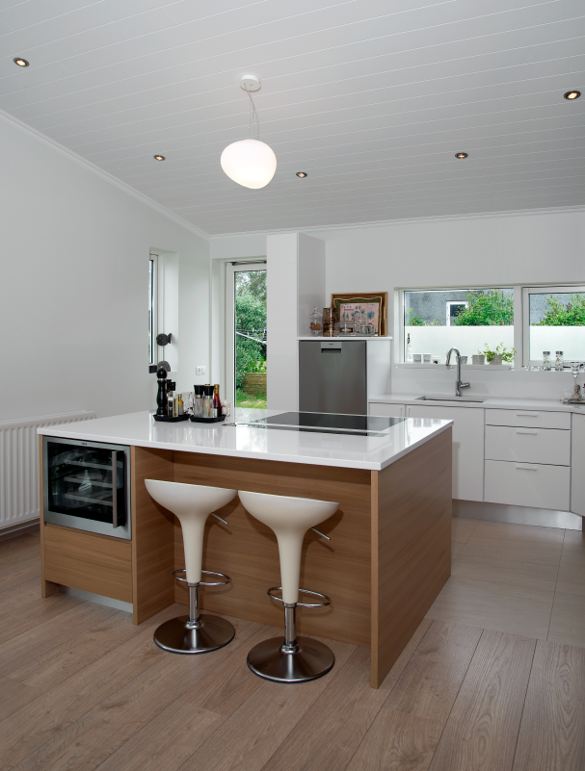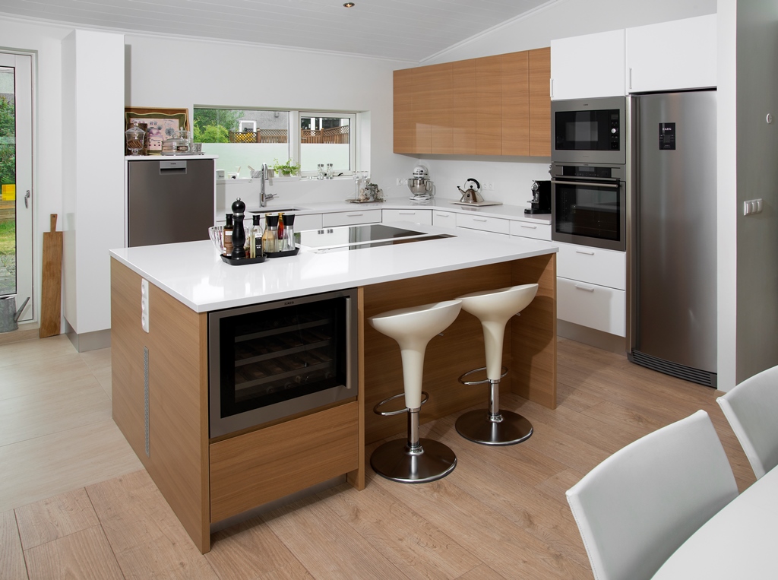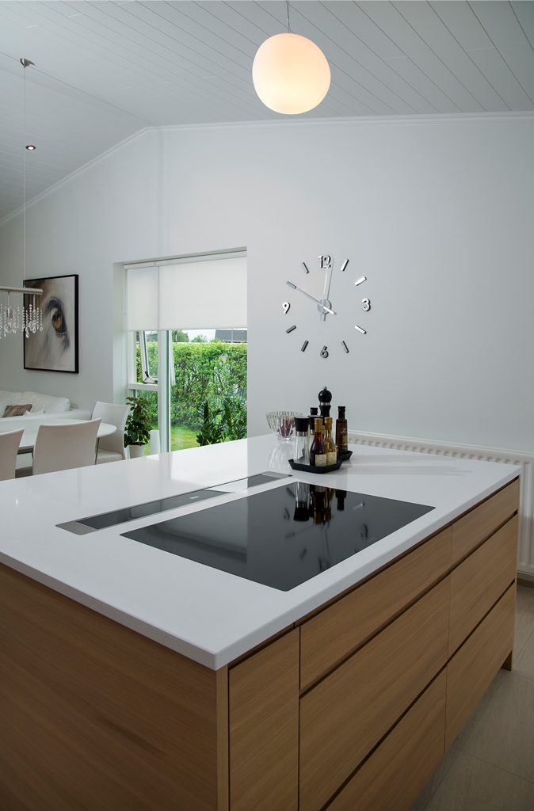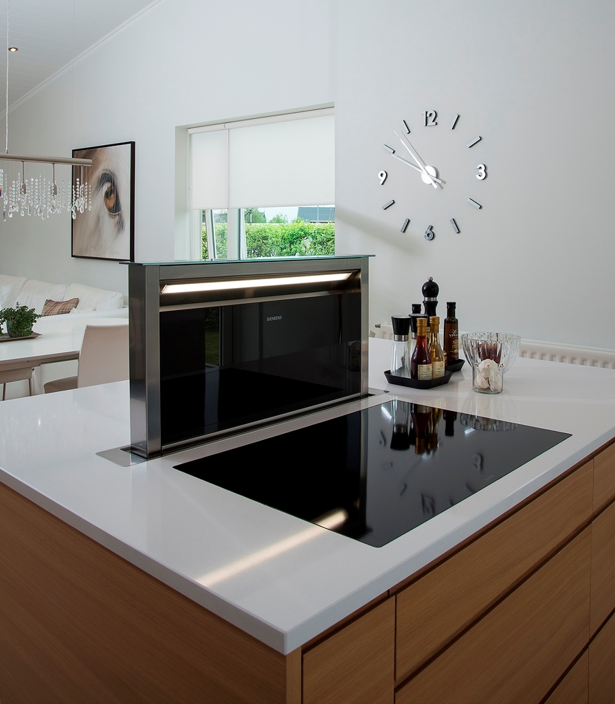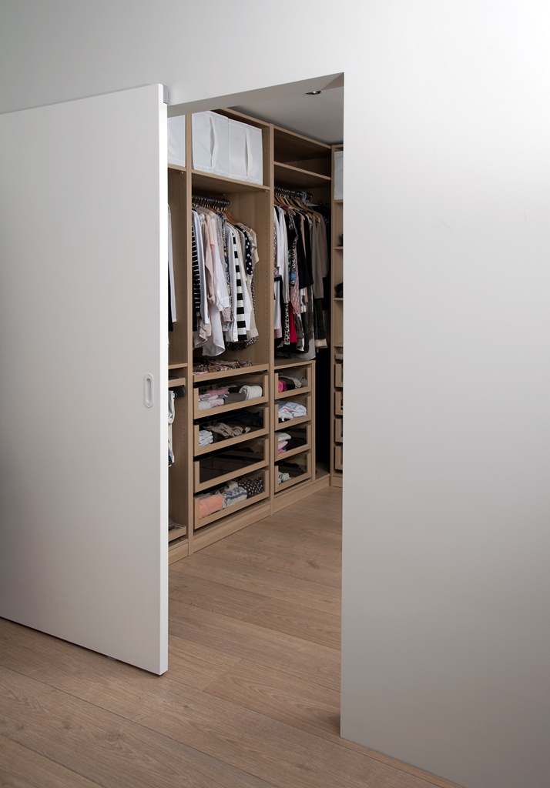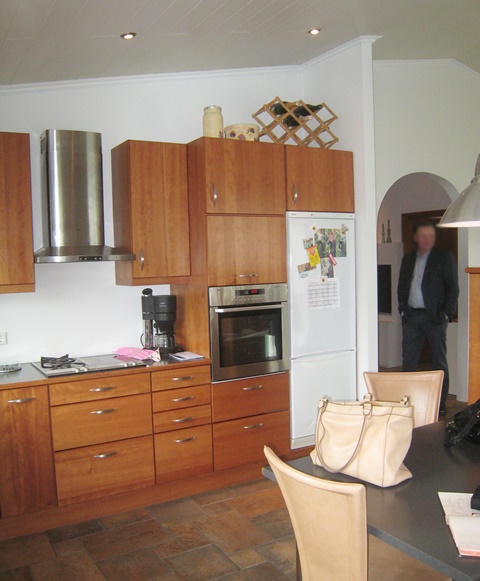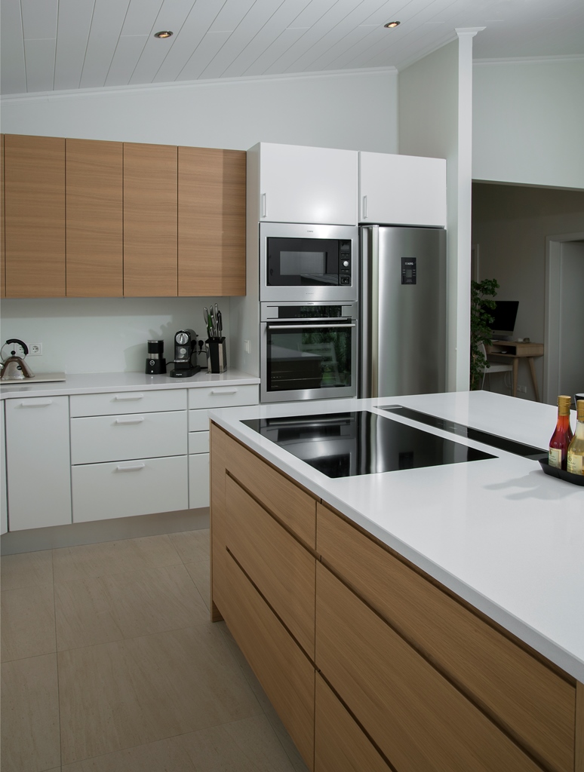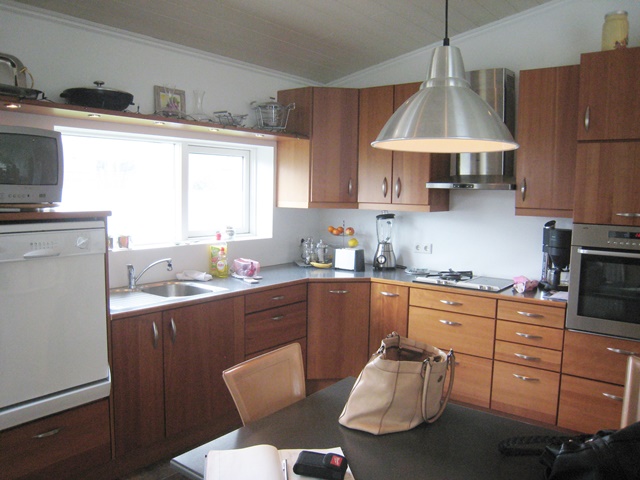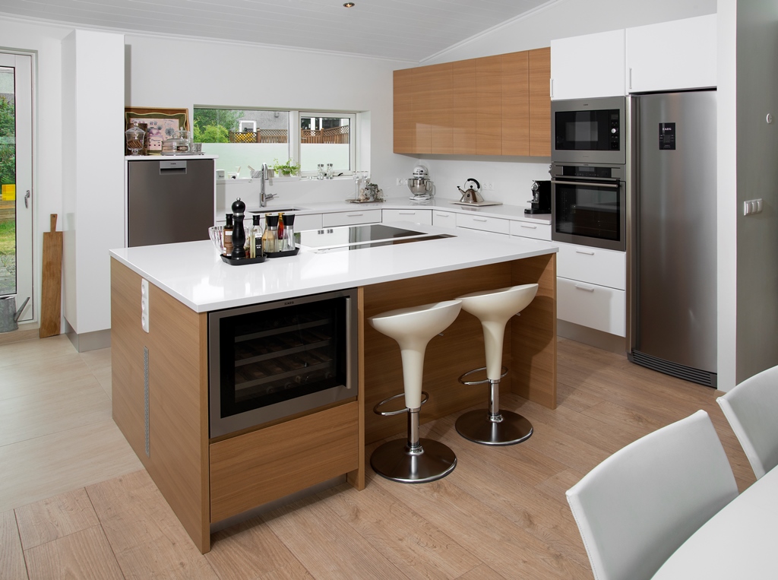Það þarf ekki alltaf að henda öllu út og byrja upp á nýtt. Í litlu og skemmtilegu raðhúsi í Mosfellsbæ var ákveðið að nýta sem mest af þeim ramma sem var fyrir en bæta og breyta í takt við óskir og þarfir nýrra eigenda.
We don’t always need to throw everything out or demolish all walls. In a small townhouse in Mosfellsbær a decision was made to work with the frame of walls and interiors as much as possible without compromising the new homeowners wishes and needs.
Nýtt gólfefni var sett á, loft og veggir málaðir, eitt barnaherbergi gert að fataherbergi með nýjum inngangi beint úr hjónaherbergi, þvottahús var innréttað og eldhúsinnrétting var breytt og bætt án þess að rífa allt út. L-laga innréttingin upp að veggjum var látin halda sér en sprautulökkuð hvít. Höldustaðsetningar voru færðar úr miðju forstykkja nær efri brún til að fá straumlínulagaðra útlit og nýjar stálhöldur voru yfirmálaðar hvítar en heildsalar bjóða ekki upp á úrval hvítra haldna.
New flooring was laid on the floor, ceilings and walls painted, one small bedroom turned into a walk-in-closet with a new entry made from the main bedroom closed with a sliding door. The laundry room got new ikea cabinets and the kitchen got changed with custom made cabinetry without throwing all of the old ones out. The cabinets against the walls were left but painted white.
Efri skápar og hillur voru teknar niður til að létta á heildinni og nýjir höldulausir efri skápar sérsmíðaðir og settir upp. Þannig nýtur glugginn sín betur og heildin verður hreinni. Glerskápaeining með áföstu matarborði sem stóð á miðju eldhúsgólfi var rifin niður og góð eyja sett í staðinn með niðurfelldu helluborði og gufugleypi sem fellur niður í eyjuna.
Upper cabinets and shelves were taken out to get a cleaner look and new custom made cabinets were put up. A glass cabinet attached to dining table in the center of the kitchen was removed and replaced by a good size island with a cooktop and a downdraft table top hood.
Sökklar innréttinga voru svo endurklæddir og ný borðplata sett á. Bogadregið op inn í stofu og eldhús var stækkað og breytt í stórt 90 gráðu op. Innihurðir og forstofuskápar voru sprautulakkaðir í hvítu eins og eldhúsinnrétting. Vissulega var margt og mikið gert en litlu hent út. Þessar breytingar léttu verulega á innviðum hússins sem nú virðist stærra en áður. Fullkomin eining fyrir golfglöðu ömmuna og afann sem búa þarna núna.
Cabinet bases were replaced and a new countertop was fitted in. The opening into the open space of kitchen, dining- and living room was enlarged and made square. All doors as well as the closet in the foyer were painted the same white as the kitchen cabinets. A lot was done, yes, but without too much demolition. These changes give us the feeling of a larger house and modernized up to the clients standards. This is now a perfect unit for the golf-craving young grandmother and grandfather who live there now.
Fyrir og eftir / Before and after
Ljósmyndun / Photographs Anna María Sigurjónsdóttir
Hvaðan kemur hvað :
Innrétting í fataherbergi : ikea * Innrétting í þvottahús : ikea *Sérsmíðuð innrétting í eldhúsi : Fagus *Borðplata : S.Helgason *Harðparket : Egill Árnason *Flísar : Vídd *Tæki (nema gufugleypir) : Ormsson *Gufugleypir : Smith & Norland

