Heimili arkitektsins Steven Whiting í Melbourne, Ástralíu er látlaust og íburðarlítið þar sem öll hönnun innandyra, efnisval, innréttingar og húsgögn mynda fullkomið jafnvægi. Hér má jafnvel sjá skandínavísk áhrif en ljós viður, látlaus húsgögn og léttleikinn sem rýmishönnunin myndar er alveg í þeim stíl sem við norðurlandabúar þekkjum vel. Sjá má hönnun frá Muuto sem smellpassar inn í þetta umhverfi og endurspeglar skandínavísku áhrifin.
The home of architect Steven Whiting in Melbourne, Australia is simple and has a calm atmosphere where materials bestow warmth and the overall interior design along with cabinets and furniture form a perfect balance. A Scandinavian influence can be detected in the choices of blond wood, clean furniture and the lightness in the space planning itself that we, who live in the Nordic countries, know so well. The pieces from Muuto design collection seen on the photos fit right at home and reflect the Scandinavian effect.
Takið eftir innanhússglugganum á efri hæðinni (á fyrstu myndinni) en hann tengir hæðirnar saman og hleypir birtu í gegnum rýmin. Einnig er svefnherbergið skemmtilega hannað með rúmið út á miðju gólfi og fataskápar á bak við höfuðgaflinn. Gólfflísarnar inni á baðherberginu eru gullfallegar og hlöðuhurðin þar æðisleg. Það er margt skemmtilegt að sjá í þessu húsi.
Notice the indoor window (on the first/top photo) that connects the two floors and lets the light flow through. The bedroom is designed in a fun way by locating the bed in the center and the clothing cabinets behind it. The tiles on the bathroom floor are beautiful and the barn sliding door is too cool. Lots of fun design solutions to notice in this house.
Thanks to Design Chaser for bringing this home to my attention.

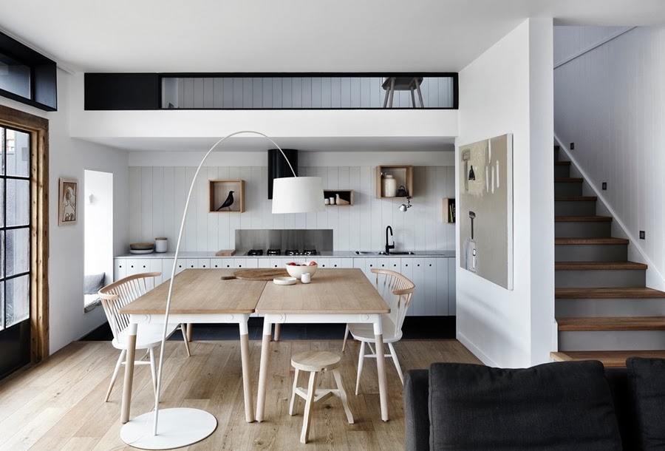
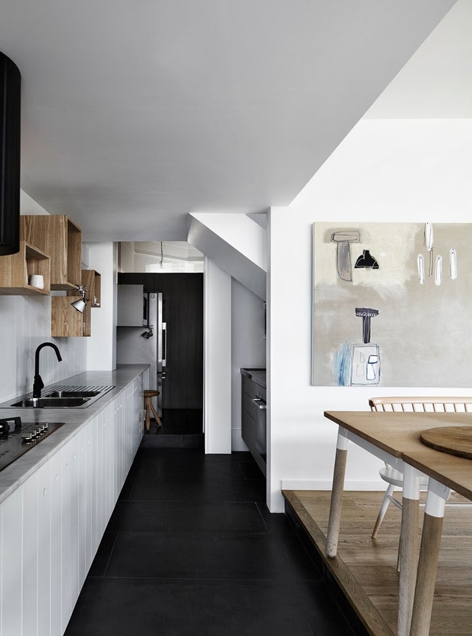
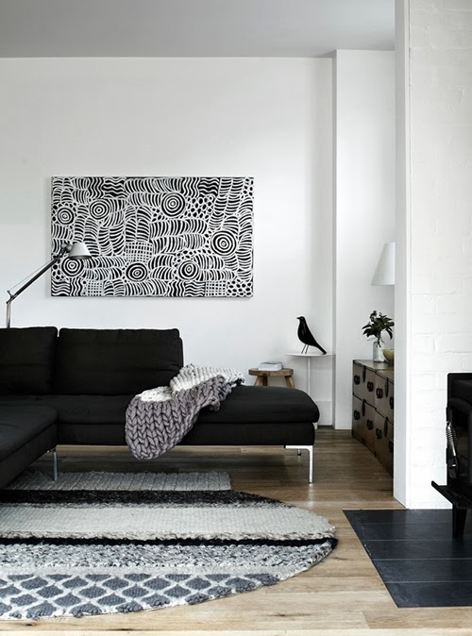
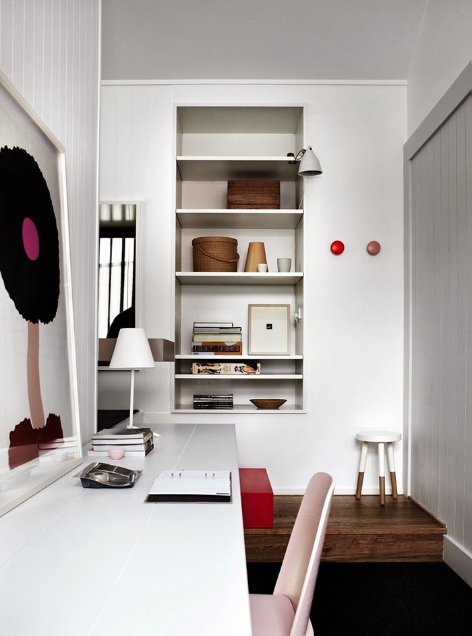
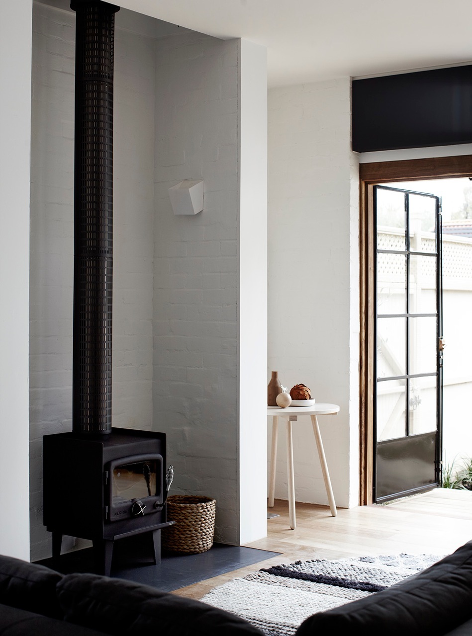
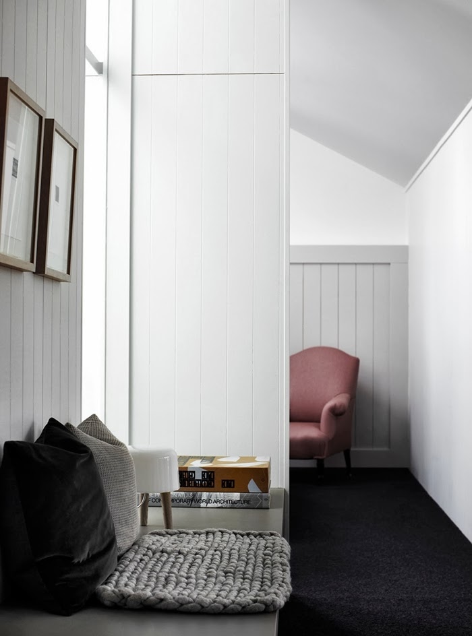

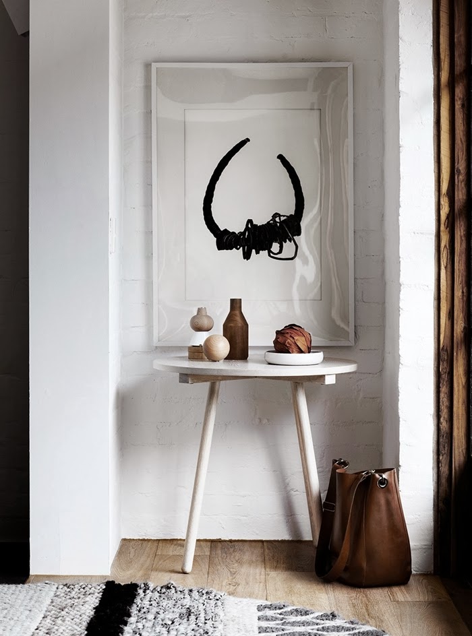
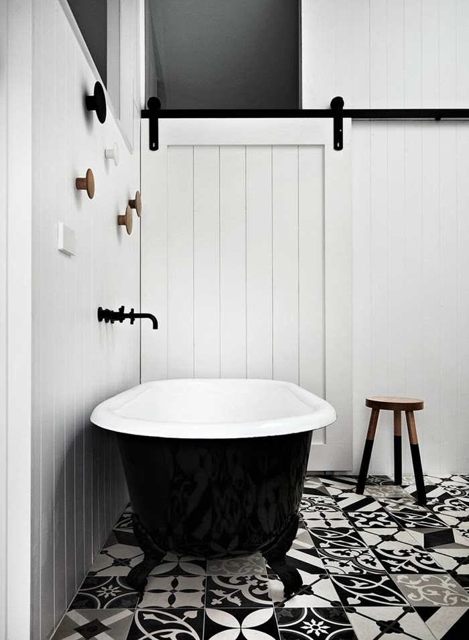
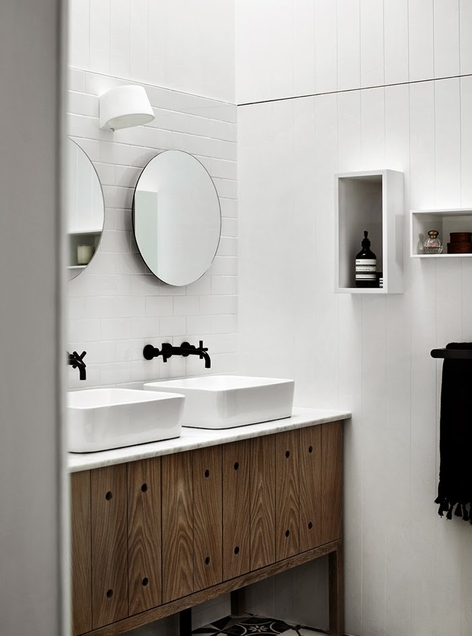
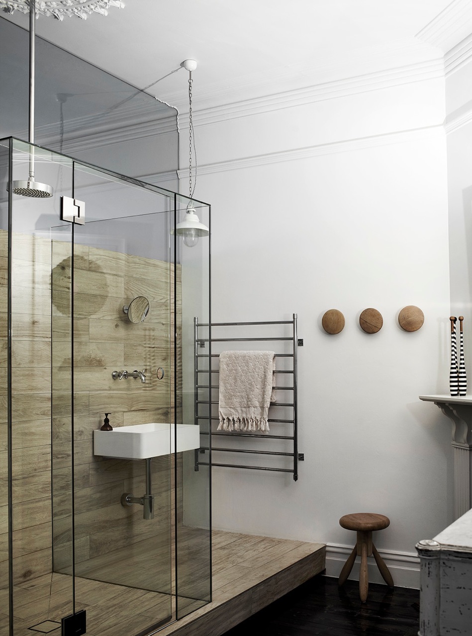

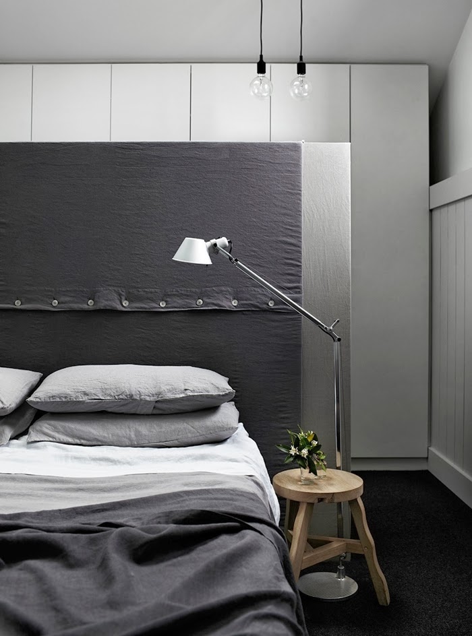
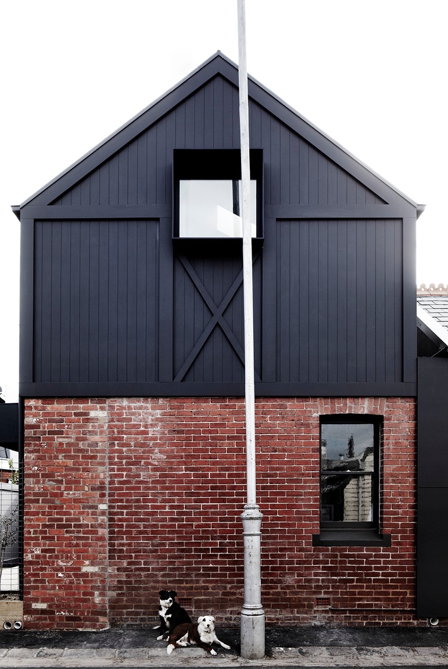

Pingback: Við enda gangsins / At the end of the hallway | Bryndís Eva Jónsdóttir